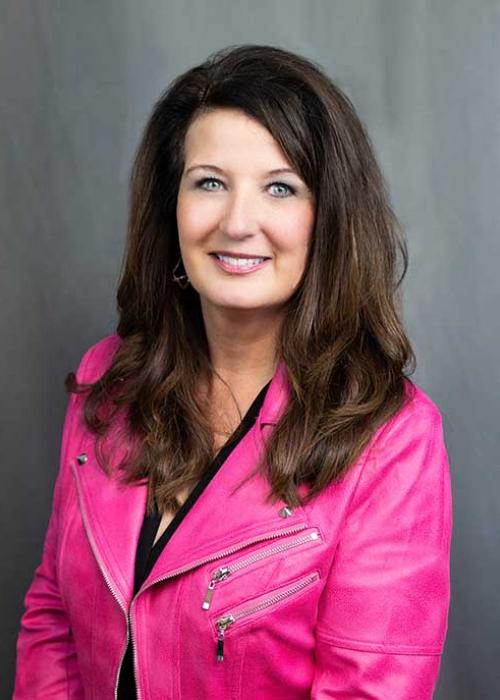Examples of Available Capital Naming Opportunities
| Facility | Individual Rooms | Amount (Room) | Amount (Facility) |
|---|---|---|---|
| Main Academic Building (Virginia, Auburn, or Louisiana) | $8 million | ||
| Simulation and Educational Technology Center (Virginia) | $2 million | ||
| Seminar Room | $100,000 | ||
| Simulation Rooms | $50,000 | ||
| Exam Rooms | $25,000 | ||
| Simulation and Educational Technology Center (Carolinas, Auburn, or Louisiana) | $1.5 million | ||
| Seminar Room | $100,000 | ||
| Simulation Rooms | $50,000 | ||
| Exam Rooms | $25,000 | ||
| Lecture Halls (2 each, per campus) | $1 million | ||
| Anatomy Lab (each campus) | $1 million | ||
| Library (each campus) | $1 million | ||
| Courtyard/Patio (each campus) | $250,000 |
Descriptions & More Information
Main Academic Building
Virginia Campus
The main campus building in Blacksburg, Virginia is approximately 60,000 sq. ft. and is situated on a 13-acre campus. This handsome building is custom-designed for modern medical education and features an expanded anatomy lab, two lecture halls (each seating up to 200 students), 15 classrooms, a library, student study and lounge space, and numerous medical student amenities.
Auburn Campus
The more than 90,000 sq. ft., four-story, state-of-the-art building is situated on 15 acres and is adjacent to Auburn University in Auburn, Alabama. VCOM’s Auburn academic facility has two state-of-the-art lecture halls (each seating up to 200 students), small-group learning rooms, and a simulation and technology center. The building has won numerous architectural awards and is an attractive and highly visible feature of the Auburn University Research Park.
Louisiana Campus
Welcoming its first class in 2020, VCOM's Louisiana campus is a partnership between VCOM and the University of Louisiana-Monroe. Located next to ULM's athletic grounds and along the Bayou DeSiard, the brand new construction represents some of the most modern medical teaching facilities available. Features include a 4,100-square-foot anatomy lab, high-tech simulation center, and a 3,300-square-foot lab for osteopathic manipulative medicine training.
Each of the three main academic buildings can be named with a gift of $8 million.
Simulation and Educational Technology Center – Virginia Campus
The Center is a 21,000 sq. ft. free-standing Educational Technology Center. The Center houses cutting-edge, high fidelity human medical simulators, standardized patient examination rooms, simulated surgical and intensive care unit suites, physical diagnosis and osteopathic manual therapy training labs, simulated radiology experiences and room for additional education programs.
The Simulation and Educational Technology Center at the Virginia campus can be named with a gift of $2 million.
Within the building, individual rooms can be named:
- $100,000 - Seminar Room
- $50,000 - Simulation Rooms
- $25,000 - Exam Rooms
Simulation and Educational Technology Center (Carolinas, Auburn, Louisiana)
VCOM medical students have many opportunities to practice the patient interview and physical exam skills they will use throughout their careers. The Simulation and Educational Technology Center features realistic physician exam rooms, where students interact with standardized patients (actors trained to portray fictional patients) and work with instructors to develop their skills.
The Simulation and Educational Technology Center includes examination rooms (similar in size and design to real physician exam rooms), a reception area, administrative space, a patient waiting area, and an observation area for the review of student exams.
The Simulation and Educational Technology Center at the Auburn, Carolinas, or Louisiana campus can be named with a gift of $1.5 million.
Within the building, individual rooms can be named:
- $100,000 - Seminar Room
- $50,000 - Simulation Rooms
- $25,000 - Exam Rooms
Lecture Halls
The lecture hall is the first academic space students see upon arrival at VCOM and is open to hundreds of students, faculty, and visitors each year.
Lecture halls are the largest learning environments at VCOM. Designed to support collaboration, each lecture hall uses a tiered floor system to group fixed tables and flexible seats for both lecture and student group work. The shape of the auditorium also encourages student and faculty interaction across the space. With a capacity of up to 200 students, lecture halls are complete with distance learning technology and top-of-the-line audio/visual systems. In addition to classes, each lecture hall is also used for symposiums and guest lectures.
Each lecture hall can be named with a gift of $1 million.
Anatomy Lab
Anatomical Sciences is the cornerstone of medical education. The anatomy labs on each of VCOM’s four campuses are modern, fully outfitted suites with ample space for dissection, prosection demonstrations, and review of X-rays and other imaging, which guarantees this seminal experience in every medical student's life is as rich and educational as it can be.
The anatomy lab on each campus can be named with a gift of $1 million.
Library
The library provides a dedicated space to study. It includes computer access to newspapers and databases, as well as online journals and online medical textbooks. The library also contains quiet study spaces.
The library on each campus can be named with a gift of $1 million.
Courtyard or Patio
The courtyard or patio on each of VCOM’s four campuses provides students with an outdoor social gathering area, further enhancing the sense of community on which the College prides itself.
The courtyard on each campus can be named with a gift of $250,000.


